The Non-Definitive Guide to Vernacular Architecture in Yunnan
Or how economic development determines whether you build with rammed earth or concrete
If you’re reading this via email, click the title to see the photos in full resolution and on Substack.
The word "vernacular" comes from the Latin vernaculus, meaning "domestic, native, indigenous." Vernacular architecture refers to buildings made by local people using local materials and traditional techniques, without formal architectural design or professional architects.
Think of adobe houses, yurts, village shrines, igloos, stilt houses, barns—all built by the community in the same climate-specific way for centuries or millennia.
You see, Yunnan is home to many ancient towns, some are even UNESCO World Heritage Sites. And we visited many: Dali, Shaxi, Shuhe, Lijiang, Yuhu. I wrote about how Lijiang’s success at preserving its character became its curse as it became (mostly) a theme park.
This all got me thinking about how a country's approach to traditional architecture reflects its economic development. When countries are poor, vernacular architecture isn't an aesthetic choice, it's the only option. As wealth increases, the relationship changes. Foreign materials become available, governments push modernization agendas, tourism creates new incentives, and eventually, if a country becomes wealthy enough, it can afford to preserve and revive traditional building methods with modern sophistication. Yunnan's architectural evolution over the past decades shows these stages clearly.
The years are very broad approximations on my part, the stages are what’s important.
Stage 1: The Original Vernacular (Pre-1950s)
For millennia, Yunnan's ethnic minorities built with what they had. This wasn't a design choice—local materials and traditional techniques were the only available options. But necessity bred intelligence, what Christopher Alexander calls the “timeless way of building”: forms that evolve from use, climate, and local resources.
We traveled through the areas of the Bai people (in Dali and Shaxi) and the Naxi (in and around Lijiang).
Bai people’s most iconic building is the "three rooms and one wall" courtyard houses. They were built with rammed earth and stone and then painted white, or white and red. The reflecting white wall facing the main entrance did several jobs—it bounced sunlight into the courtyard and ground floor rooms, blocked direct summer sun, protected from the wind, gave the family privacy from the street, and provided a surface for decoration, usually depicting protective symbols and family honors. Room placement followed social hierarchy too, with elders getting the western rooms (considered most honorable) and younger family members to the east.
We saw a ton of these, especially when we walked through Shilong, a very small village opposite a reservoir, near our hotel in rural Yunnan. It was fascinating to see how architecture plays such an important role. Many of the white walls were painted with messages, and illustrations depicting horses and agriculture.
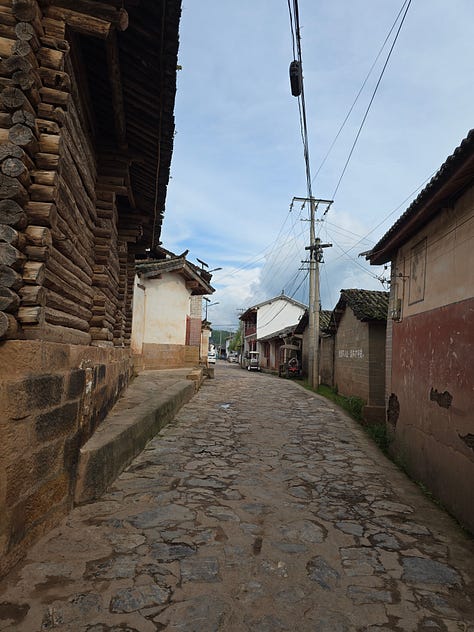
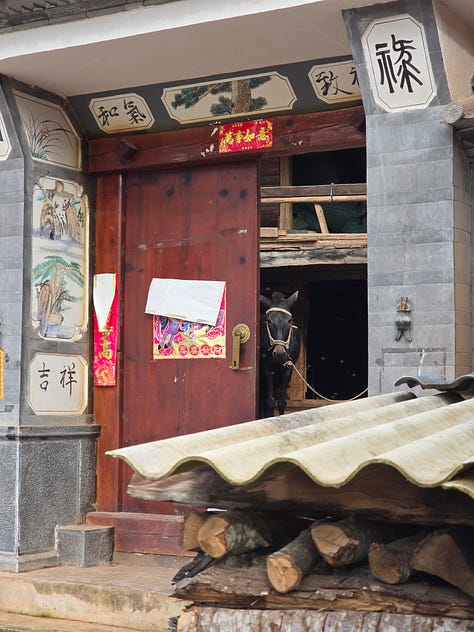
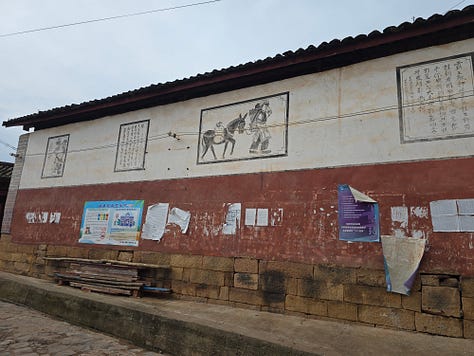

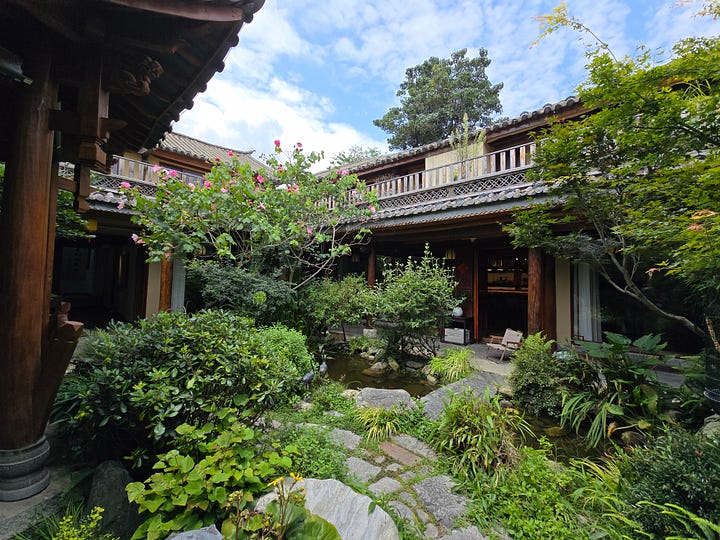
When we got to Lijiang we saw two different approaches by the Naxi people dependent on the geography. Lijiang is at a higher elevation than Shaxi, it sits in a forested valley on the base of the famous Jade Dragon Snow Mountain.
Timber was readily available, so most of the buildings are built entirely of wood. I was able to take a picture of an entire structure without any floors and walls, where you can see the scale of the timber frame, with enormous single logs acting as columns.
Wooden structures additionally handle earthquakes better than rigid stone—they can flex and resettle without collapsing. They have elaborate brackets and carved beams that aren't just decoration; they distribute the weight of those heavy tile roofs while allowing the whole structure to move slightly during seismic activity.
Then we went towards Yuhu village— at the actual base of Jade Dragon Snow Mountain—the buildings changed slightly. Now the bottom was built from stone, while the second floor had wood. This is pretty clever when you think about it. The stone base lifts the wood above ground moisture and snow, preventing rot and termite damage. Stone also stores heat during the day and releases it at night, helping regulate temperature as this is a colder area. Meanwhile, the lighter wooden upper floor can flex during earthquakes and it’s easier to manage. Families could replace damaged wooden sections while keeping the stone foundations their grandparents built.
Vernacular buildings might look basic when we see them through our modern frame, but they all represent practical adaptations refined through centuries. Each technique solved specific local problems using available materials, and many of these solutions are surprisingly similar to what sustainable architects promote today—they just arrived at them through centuries of experience.
Stage 2: The Concrete Revolution (1950s-1990s)
Then came concrete, and a program. In the 1950s–60s, China’s cities adopted Soviet-style planning and standardized blocks. Enormous apartment buildings were built to house more people.
In the countryside the shift was slower, but once rural incomes rose after 1978, villages across Yunnan began replacing timber and earth with brick-concrete houses and, often, flat concrete roofs.
This was about bringing modernity to rural China. Concrete was cheaper to produce at scale, faster to build with, and didn't require specialized craftsmen who knew traditional techniques. The construction process became standardized.
For a developing country, this made economic sense. Why spend months building a traditional timber frame house when you could pour concrete in weeks? Why maintain complex wooden joinery when reinforced concrete was seen as longer-lasting with less maintenance?
Master craftsmen's knowledge, accumulated over centuries, began disappearing in a single generation. But at the time, this was seen as progress, not loss.
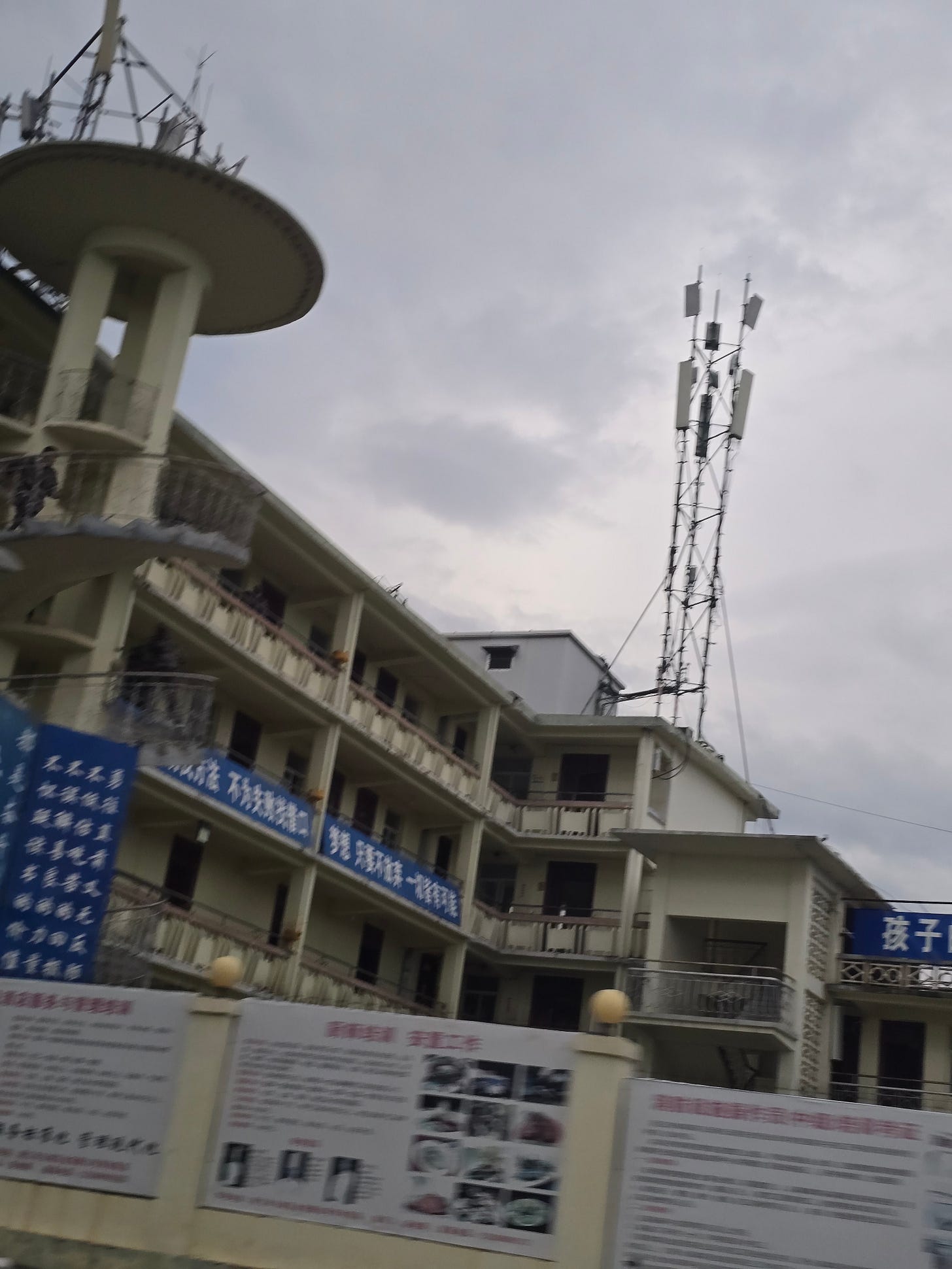
Stage 3: Decorated Boxes (1990s-2010s)
As China opened up and became richer, Yunnan's architecture entered an awkward transitional phase. Citizens had more economic opportunities beyond agriculture. Tourism began arriving. Suddenly, there was economic value in looking traditional.
The government recognized that generic concrete structures weren't attracting tourists. There was money to be made from heritage tourism, but the old buildings were mostly gone or deteriorating, and the ones that were already built looked generic. The solution? Make new buildings look old.
Dali's building codes began mandating "traditional Chinese style"—tiled roofs and white walls—in the Ancient Town and buffer zones. But these were concrete structures with just the facade of tradition (literally and figuratively).
I call this the façadism phase: concrete cores with applied ‘traditional’ wooden facades, swooping eaves as ornament on modern boxes.
This made sense when China was still developing. It cost more than plain concrete but far less than genuine traditional construction. You got the visual effect tourists expected without the expense or expertise of actual vernacular building. It was pragmatic. China had become wealthy enough to care about aesthetics but not wealthy enough to do it properly.
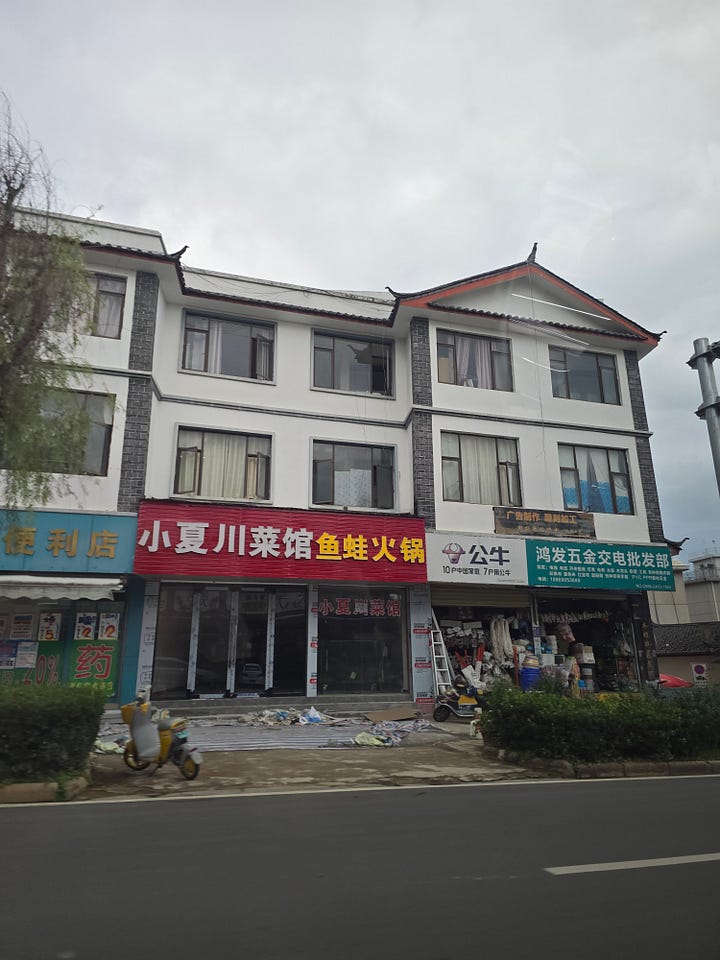
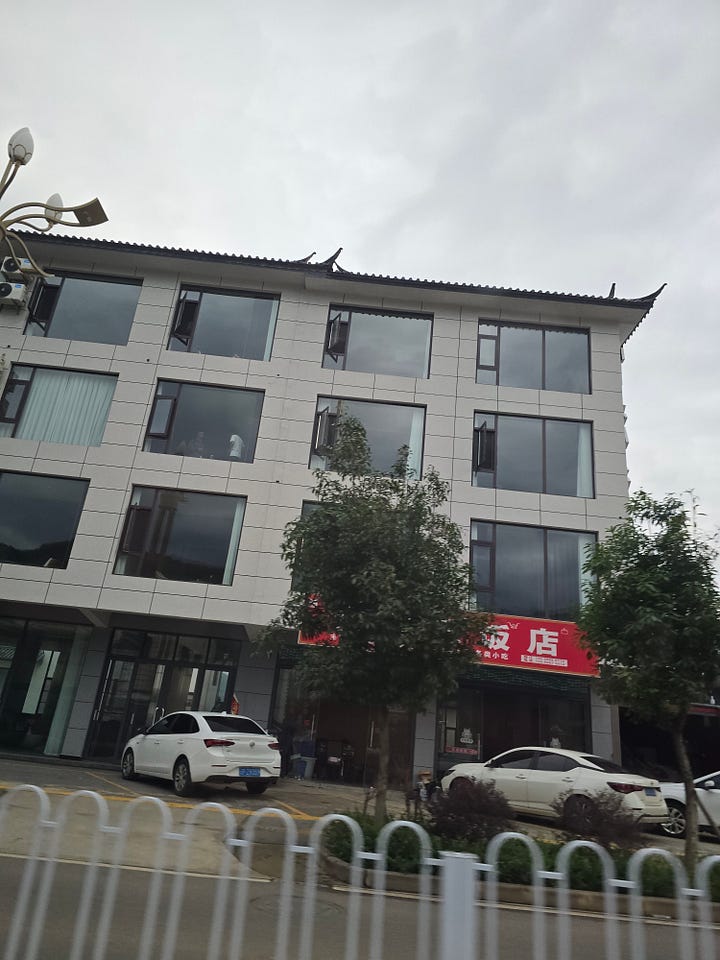
Stage 4: The Sophisticated Return (2010s-Present)
Now China is the world's second-largest economy. It has resources, and more importantly, it has confidence. And Yunnan's contemporary architecture reflects this.
Unlike many developing nations whose architectural traditions were disrupted by globalization, China maintains continuous building traditions stretching back millennia. There's something substantial to revive.
In Yuhu, we saw so many construction sites being built with traditional methods. New shops and small hotels on the main road used timber framing and stone, with larger openings and underfloor heating.
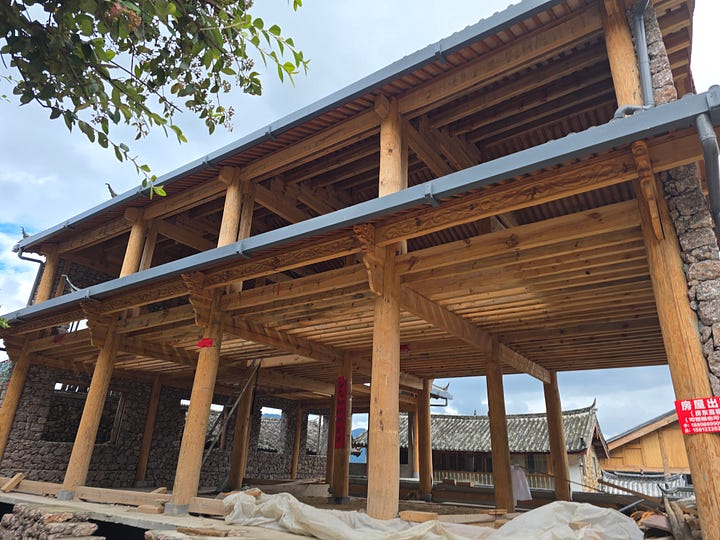
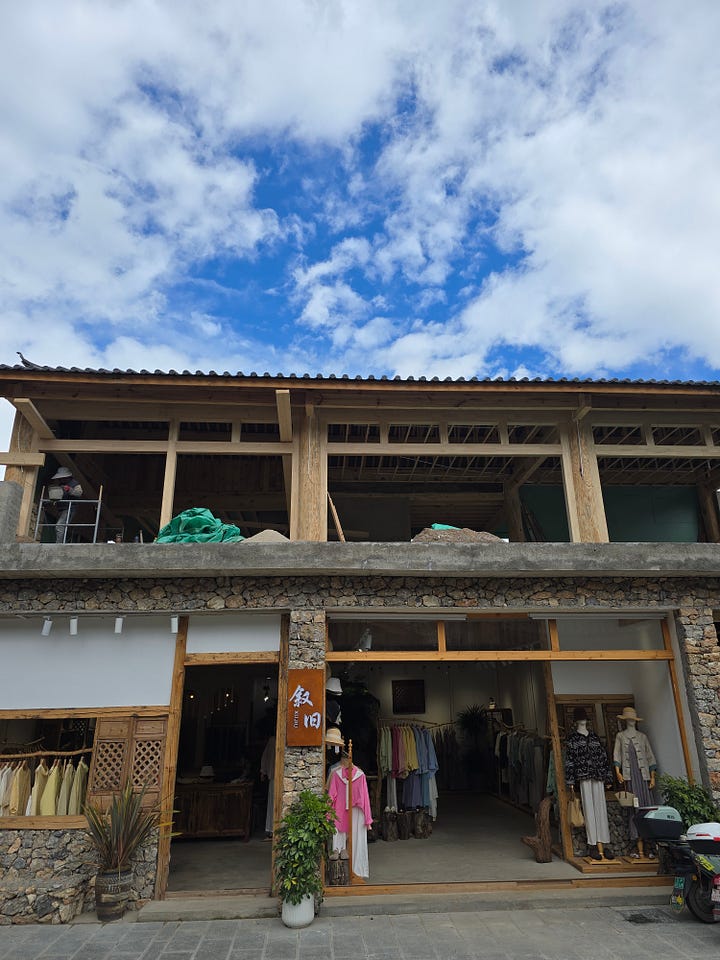
Our rural Shilong hotel was unmistakably contemporary yet built in rammed earth and timber.
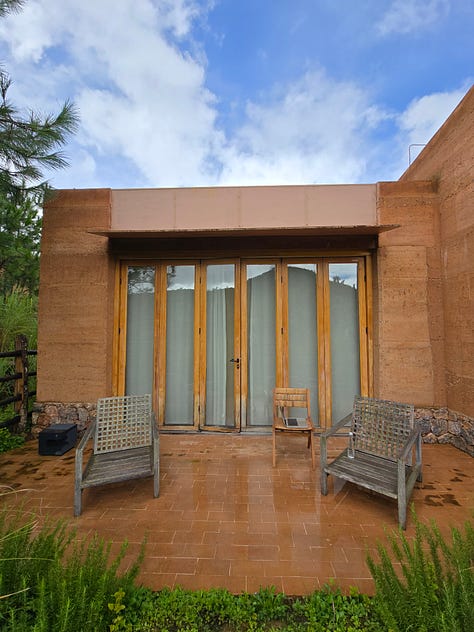
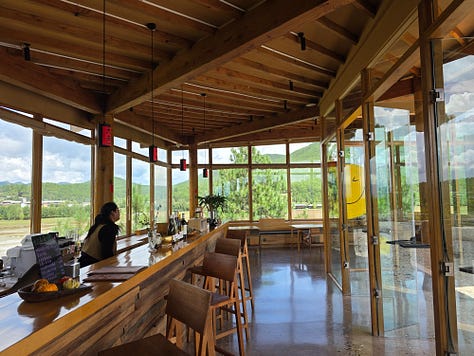
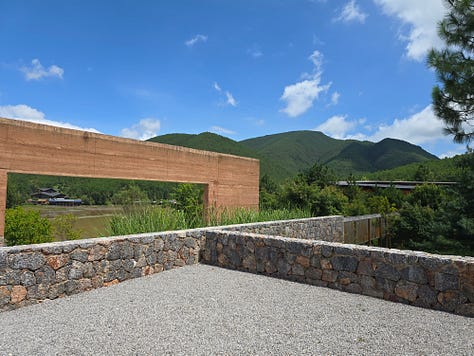
A third-wave coffee shop in Shaxi serving very tasty pour-overs used traditional timber framing with an open plan and large panes of glass.
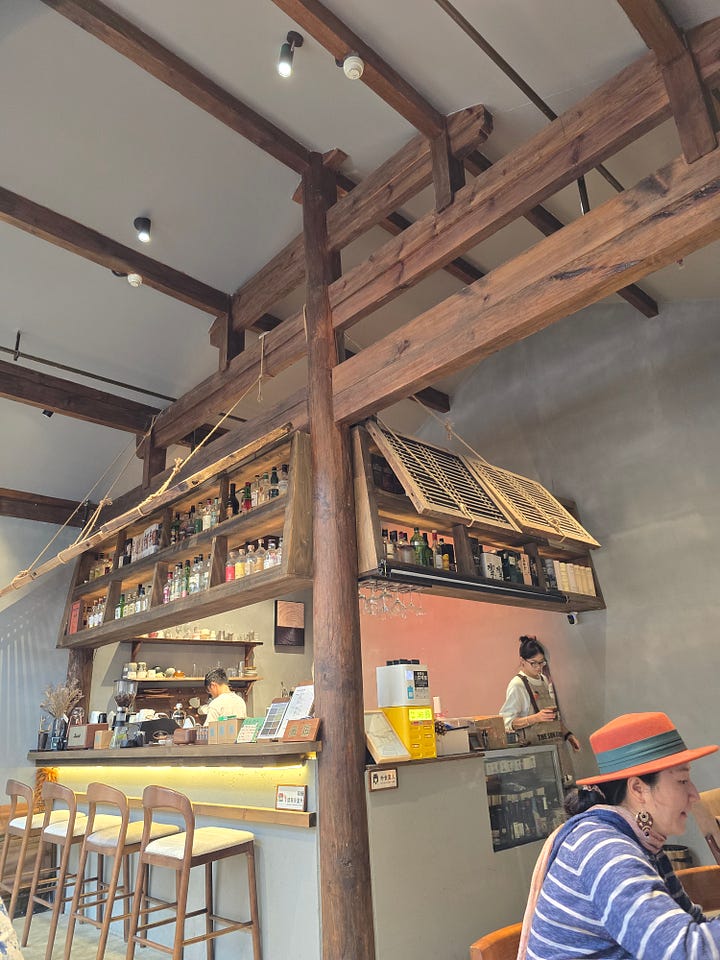
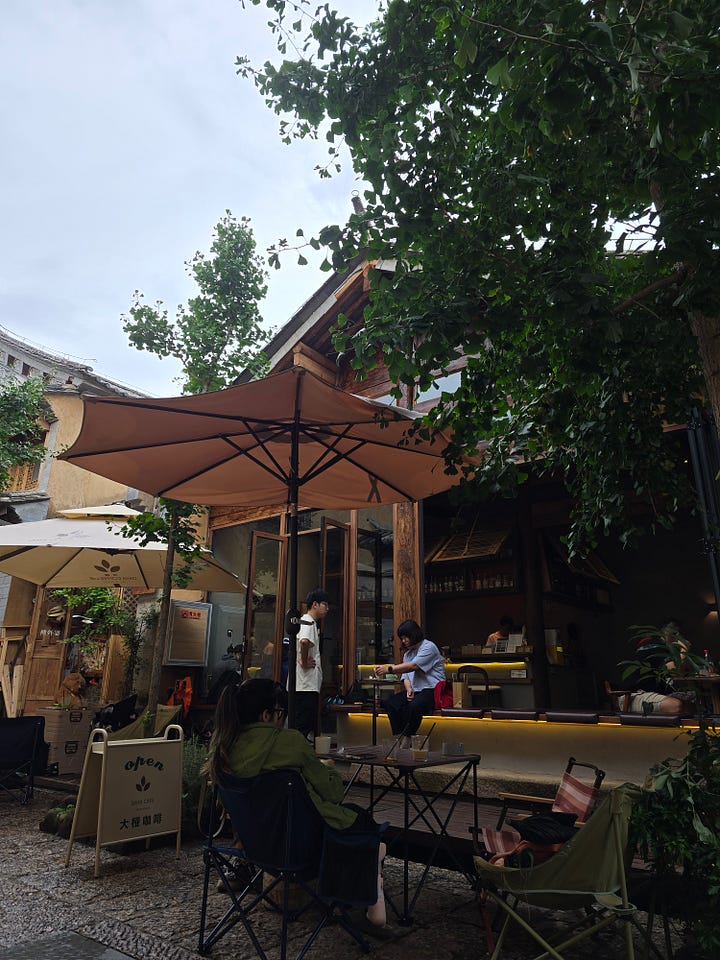
On our way to a lake near Yuhu, we walked a path where an old traditional building stood next to a modern hotel. You could see the inspiration. The hotel used the vernacular language (stone, tiled roof, wooden second floor) but made it modern.
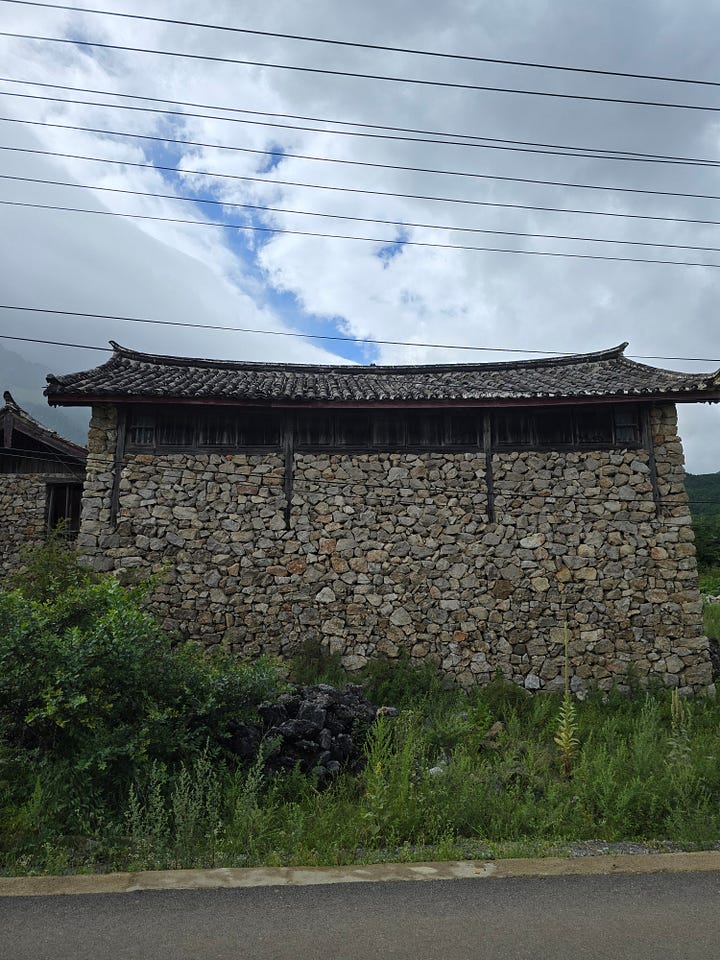

You get the idea. Everywhere in Yunnan we saw a new way of development, a more sophisticated way of building with a sense of place while respecting local traditions but without sacrificing modern conveniences. This is the way forward.
The Bigger Picture
This matters beyond architecture.
As we face increasingly homogenized global landscapes, distinctiveness has value. We all want to feel like we’re in a place connected to its history and its community.
The ultimate goal isn't creating museums and freezing buildings in their "authentic" state, but maintaining what matters while allowing natural evolution.
The four stages of architectural development aren't just about buildings. They're about how cultures can navigate modernity without losing themselves.
Because in our globalized world, maintaining a sense of place requires conscious effort. If we don’t, we will have globalized, generic spaces that (although beautiful and hip) don’t tell us anything about where we are. We could be sipping our overpriced oat milk latte in London, Bangkok or Mexico City and the coffeeshop would look identical. That would be a shame.
The question isn't whether to preserve or develop—again, we don’t want to live in museums, nor in ugly concrete boxes—but how to do both thoughtfully. Yunnan demonstrates it's possible.
postscript 📮
So many rabbit hole to explore but not enough time... Btw, this is the 18th essay on my 30 essays, 30 days challenge!
What does “traditional” look like in your hometown?
Does your favorite local coffee shop look like it could be anywhere in the world? (I’m guessing, yes?)
Have you read The Timeless Way of Building by Christopher Alexander? If not, you need to!

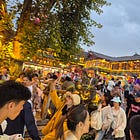
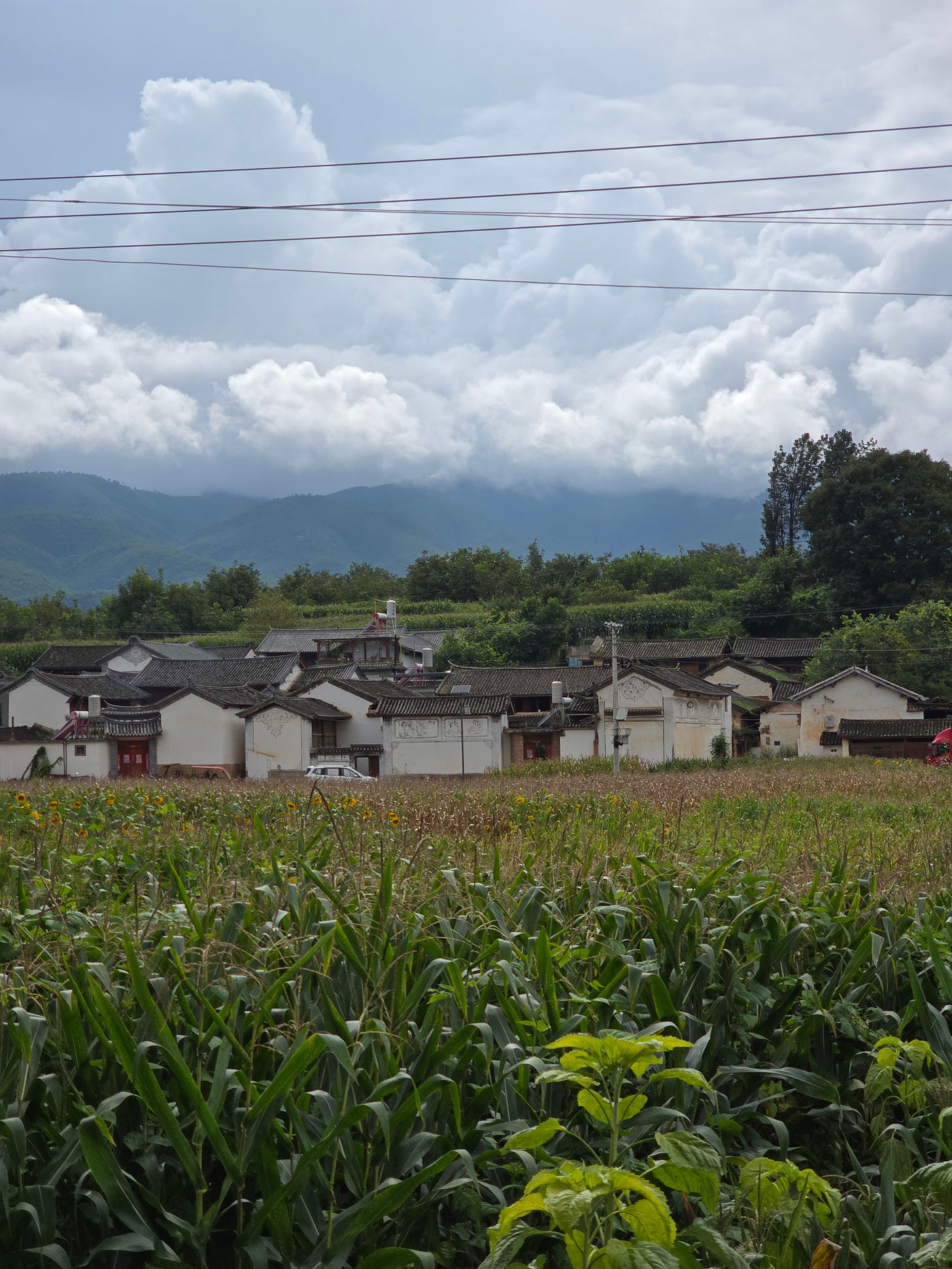
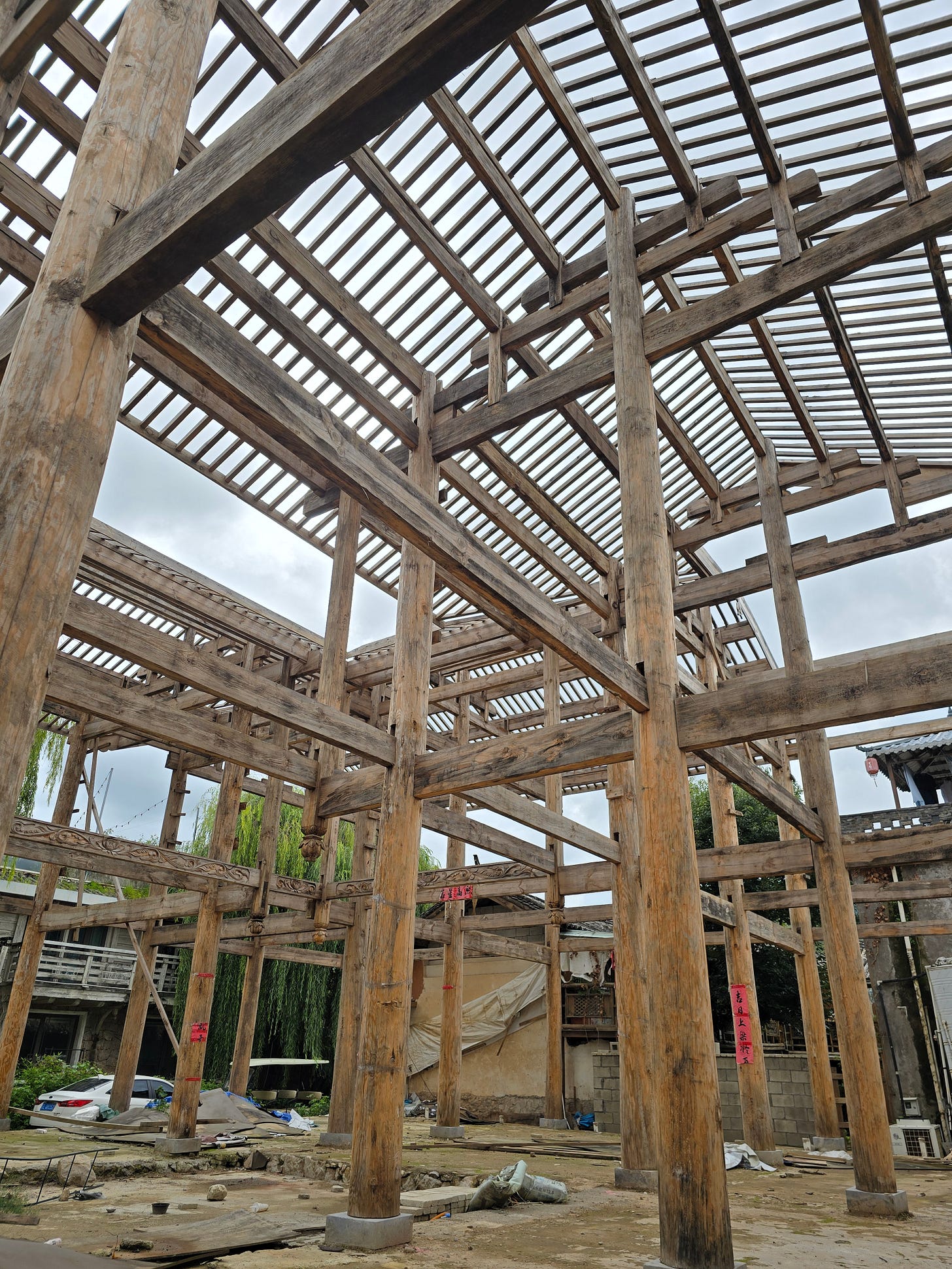
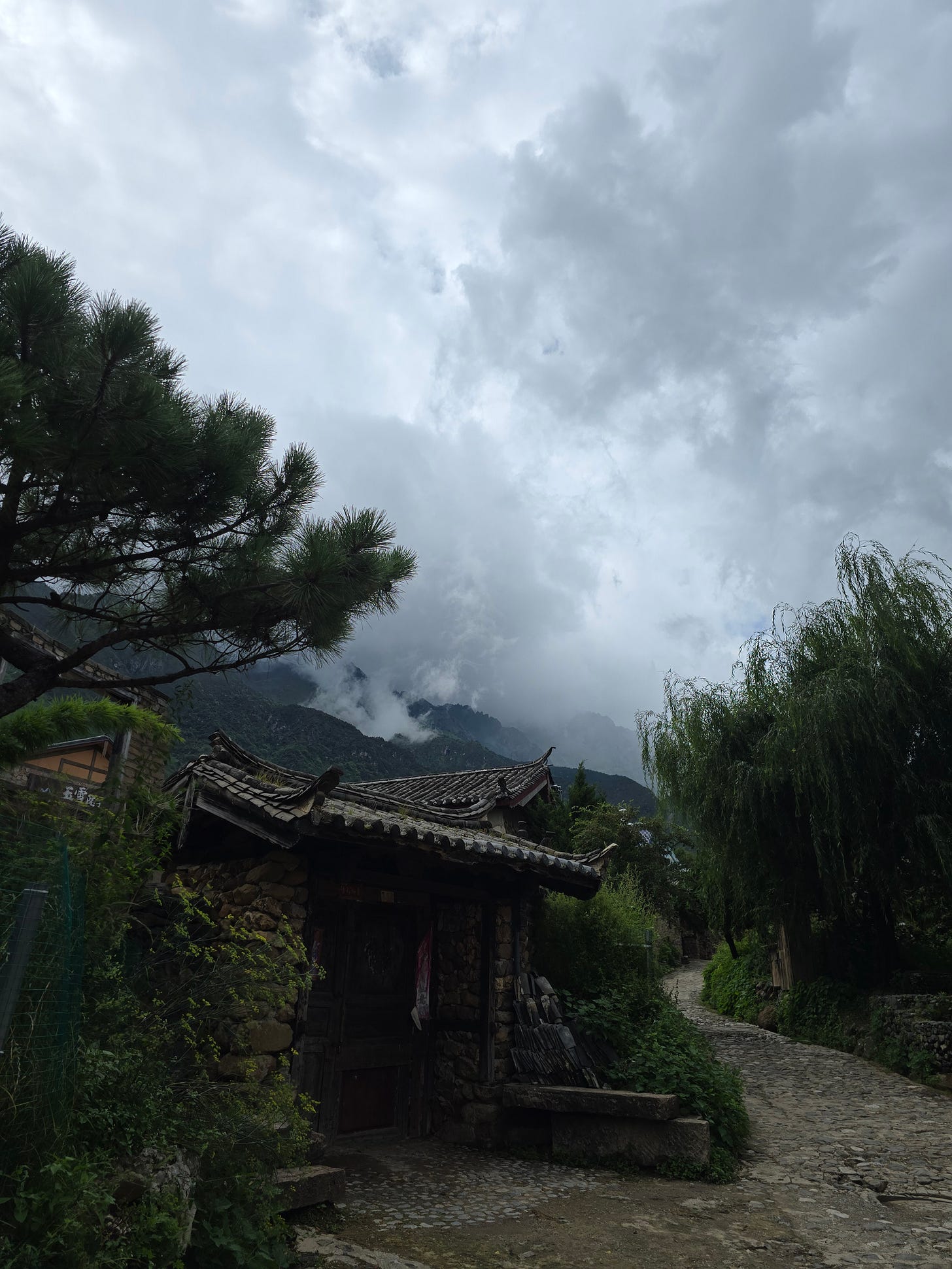
Fascinating! Vernacular architecture in the southern US would typically be wood painted white to reflect sun and heat. It’s all about making hot, humid summers less miserable, so wide porches and ventilation. An interesting tidbit, the roofs of the porches are often painted “haint blue” (light sky / turquoise blue) which is said to ward off spirits but also to ward off bugs who mistake or for the sky